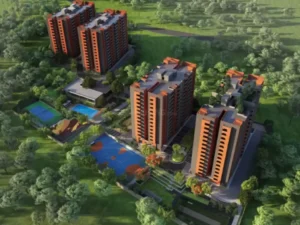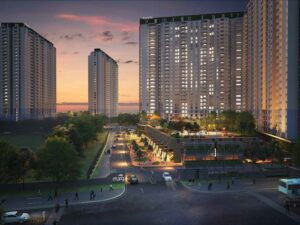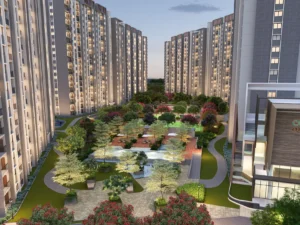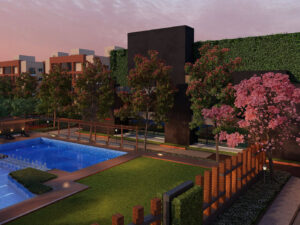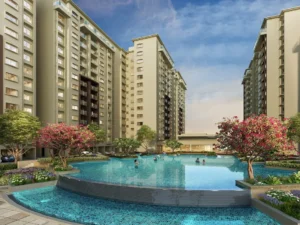Prestige Elm Park is a brand new luxury residential apartment project launched at the heart of Whitefield, East Bangalore.
The residential enclave Elm Park by Prestige features luxury residential homes and is the very best in Prestige Group’s luxury segment.
The project offers spacious 3,4 BHK Apartments with luxurious features. Beautiful landscapes, plenty of open spaces, and serene all around make Prestige Elm Park more special & Elite.
The Builder is guaranteed to bring a quality living experience to the community of Channasandra, Whitefield with brilliant architecture and an equivalent lifestyle in homes at Elm Park.
Prestige Group is one of India’s leading real estate developers having produced some of Bangalore’s most recognizable properties over the past few decades. Prestige Elm Park Location has excellent connectivity & it is located at the heart of Whitefield in Channasandra, East Bangalore near Hope Farm Junction, Kadugodi, ECC Road, ITPL, and dozens of Business hubs.
Some of the Amenities at Elm Park include a fully equipped clubhouse, Japanese gardens, gymnasium, swimming pool, recreation rooms, outdoor sports courts, children’s play area, party hall, and more with meticulous planning and utmost importance to state-of-the-art 24/7 security.
Details About The Project:
|
Whitefield,
|
|
3.98 Acres |
|
192 Apartments |
|
3 Towers
|
|
3,4 BHK |
|
Aug 2026 Onwards |
Configurations Available:
Unit Type |
Size in Sq.Ft |
3 BHK |
1790 to 1829 |
3 BHK + Maid’s Room |
2003 to 2145 |
4 BHK + Maid’s Room |
2488 to 2575 |
Location of Elm Park by Prestige
Prestige Elm Park Location Address :
Atrium Rd, Channasandra, Bengaluru, Karnataka 560067
 Structure |
|
 Flooring |
|
 Doors |
|
 Plumbing and Sanitary |
|
 Security |
|
 Electrical |
|
Amenities :
Gymnasium |
Clubhouse |
Pool |
Games Room |
Party Lawn |
Skating Track |
Sports Courts |
Retail Spaces |
Gardens |
Area |
Amphitheatre |





 Project Location
Project Location Total Land Area
Total Land Area No. of Units
No. of Units Towers and Blocks
Towers and Blocks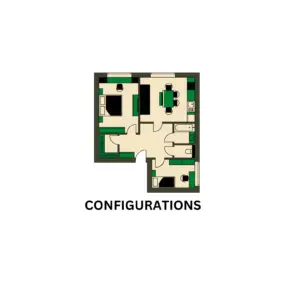 Unit Variants
Unit Variants Possession Time
Possession Time
