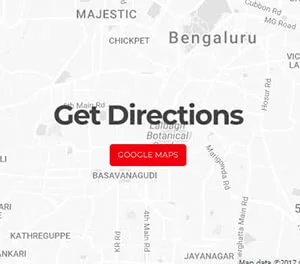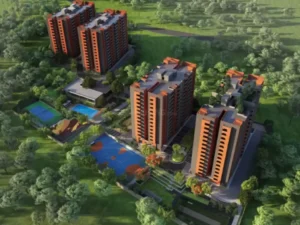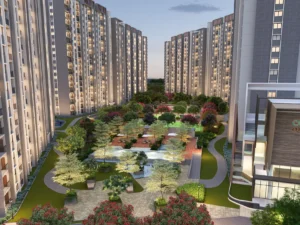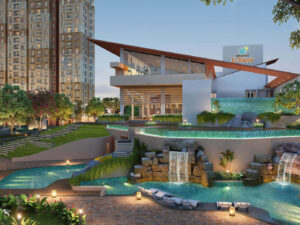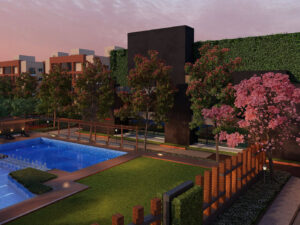Assetz Marq is a brand new residential apartment project by Assetz Homes in the rapidly expanding neighborhood of Whitefield, Bangalore.
Built on a sprawling 28 acres of land by renowned Shapoorji Pallonji Group, designed by award-winning Australian architect, Ross Bonthorne, Marq provides 75% wide open spaces. The design of the project is such that the building is staggered, bringing ample light into every apartment.
Located next to the epicenter of Bangalore IT business, is just 10 min drive from ITPL. Cocooned in greenery and with amenities of every kind, Marq is the perfect antidote for your work life. Remember, there lies a social life beyond tweets and posts.
The builder is guaranteed to bring a quality living experience to the community of Whitefield with brilliant architecture and equivalent lifestyle in Assetz Marq.
Assetz Marq Location has excellent connectivity & it is located at the heart of Whitefield.
Amenities at Assetz Marq include a fully equipped clubhouse, landscaped gardens, gymnasium, swimming pool, recreation rooms, outdoor sports courts, children’s play area, party hall, and meticulously planned with utmost importance to state-of-the-art 24/7 securities.
Details About The Project:
|
Kannamangala,
|
|
22 Acres |
|
1700 Units |
|
2 Towers (Phase 3)
|
|
3,4 BHK |
|
Nov 2025 Onwards |
Configurations Available:
Unit Type |
Size in Sq.Ft |
3 BHK 2T |
1377 |
3 BHK 3T |
1630 |
3 BHK 3T |
1937 |
4 BHK 4T |
2275 |
Location of Assetz Marq
Assetz Marq Location Address :
SyNo: 159/1, 159/2, 160/1 Kannamangala Village, Whitefield – Hoskote Rd, Ardendale, Kannamangala, Bengaluru, Karnataka 560067
Specifications :
 Structure |
|
 Flooring |
|
 Doors |
|
 Plumbing and Sanitary |
|
 Security |
|
 Electrical |
|
Amenities:
Gymnasium |
Clubhouse |
Swimming Pool |
Games Room |
Basketball Court |
Jogging Track |
Outdoor Courts |
Table Tennis |
Gardens |
Kids Play Area |
Spa, Sauna |
Amphitheater |

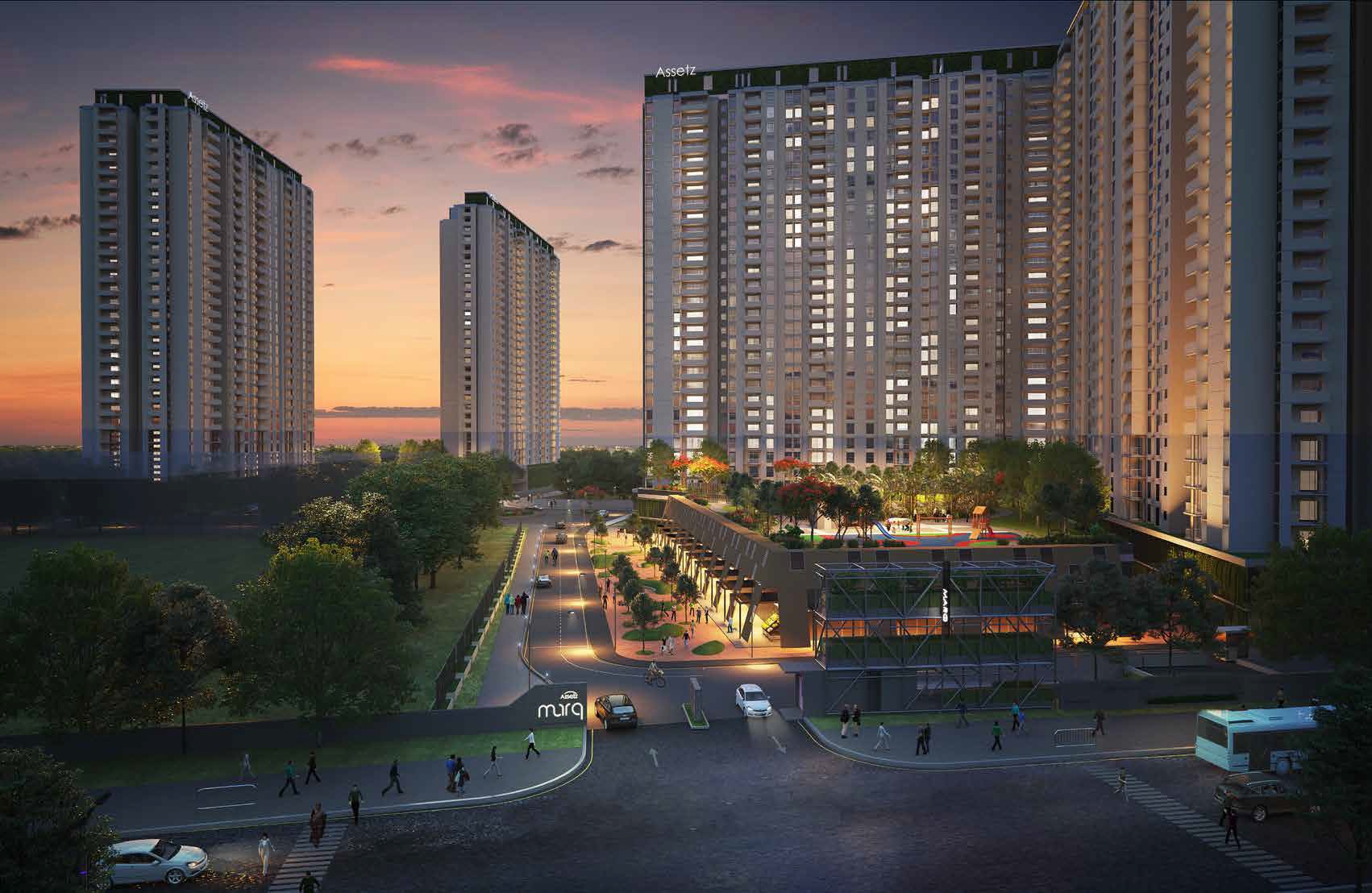
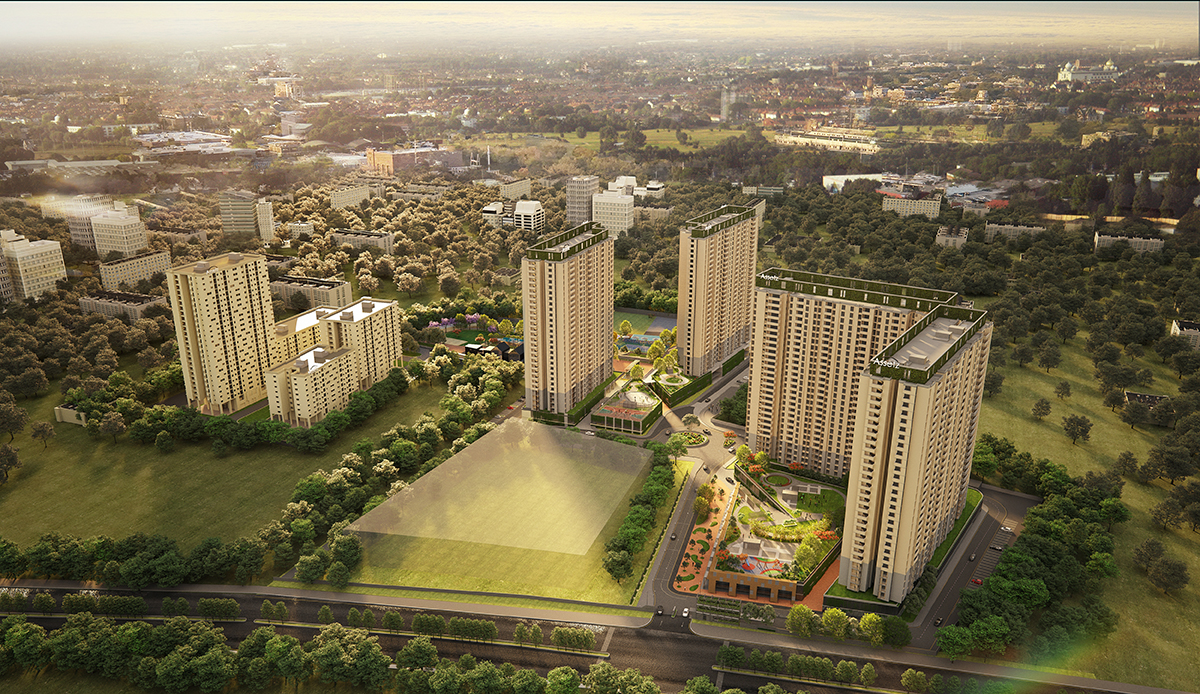
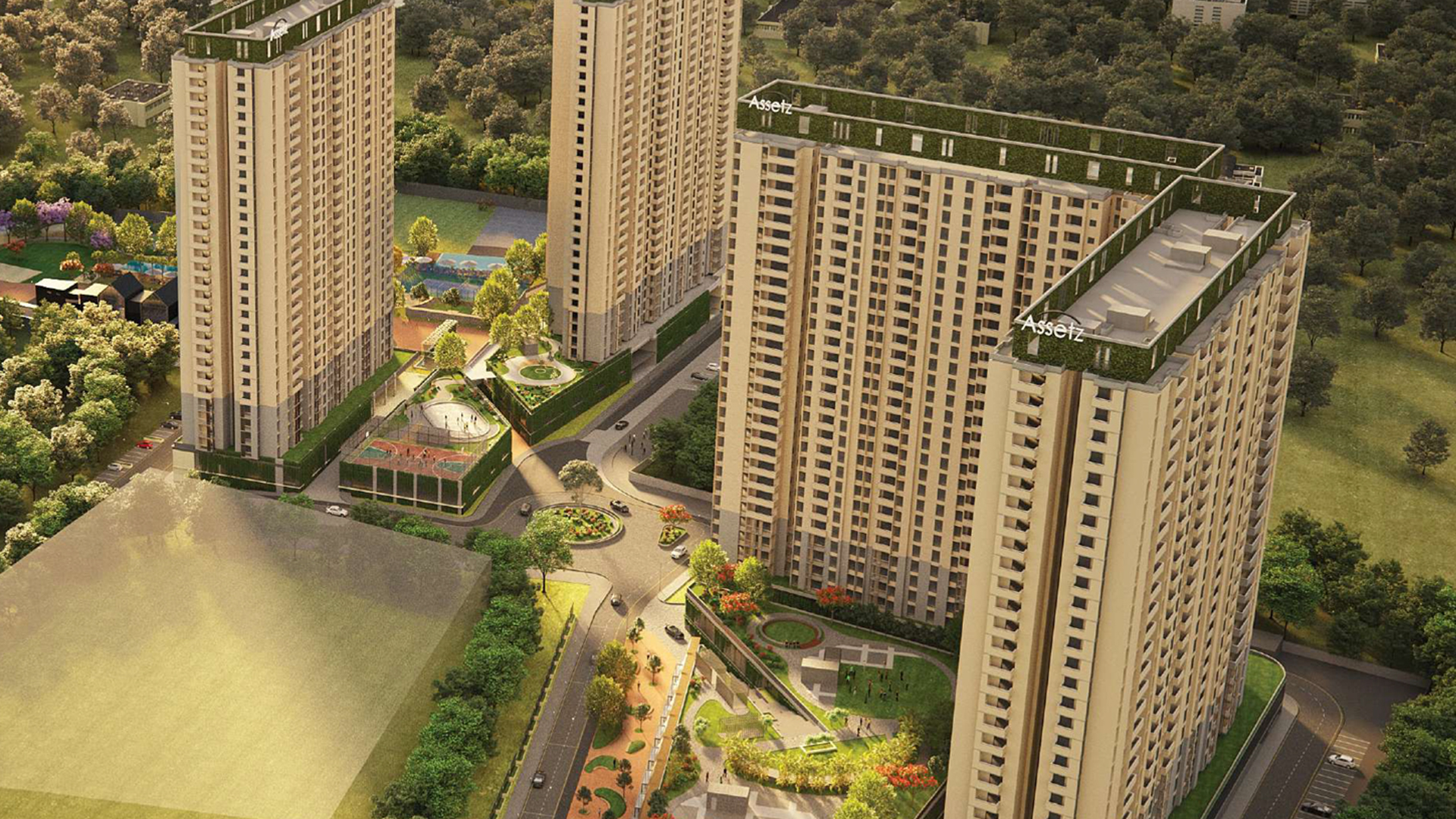
 Project Location
Project Location Total Land Area
Total Land Area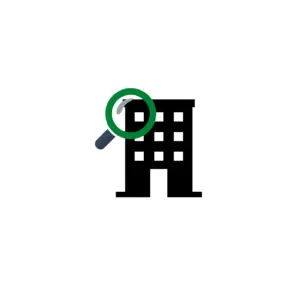 No. of Units
No. of Units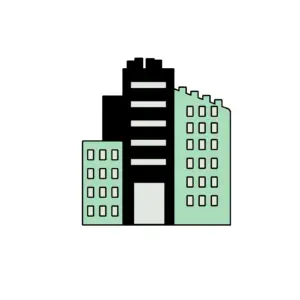 Towers and Blocks
Towers and Blocks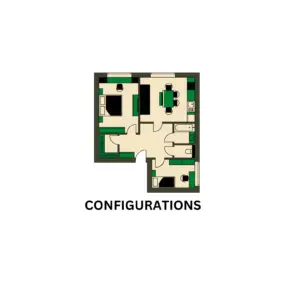 Unit Variants
Unit Variants Possession Time
Possession Time