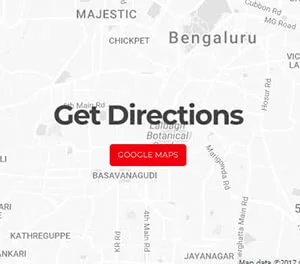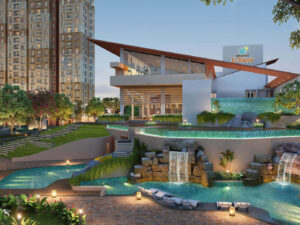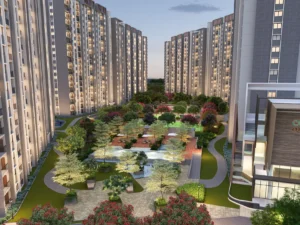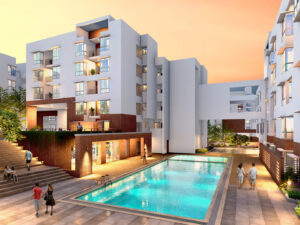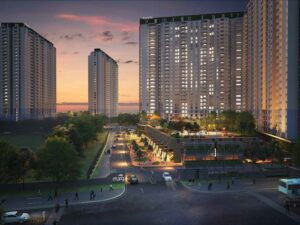Brigade Bricklane is the new residential Apartment project launched in Kogilu Road, Jakkur, Bangalore.
The residential enclave Brigade Bricklane features the very best in Brigade Group’s luxury living segment. The project offers spacious Apartments with luxurious features.
Beautiful landscapes all around Brigade Bricklane makes it more special & Elite.
The builder is guaranteed to bring a quality living experience to the community of Kogilu Road, Jakkur, East Bangalore with brilliant architecture and equivalent lifestyle in Brigade Bricklane.
Brigade Bricklane Location has excellent connectivity & it is located at the crux of Kogilu Road, Jakkur near existing and upcoming communities & facilities.
Amenities at Brigade Bricklane include a fully equipped clubhouse, landscaped gardens, gymnasium, swimming pool, recreation rooms, outdoor sports courts, children’s play area, party hall, and meticulously planned with utmost importance to state-of-the-art 24/7 securities.
Details About The Project:
|
Kogilu Road, Jakkur |
|
8.8 Acres |
|
749 Units |
|
2B + G + 4 Floors |
|
1,2 BHK |
|
Dec 2021 Onwards |
Configurations Available:
Unit Type |
Size in Sq.Ft |
1 BHK |
663 Sq.ft |
1 BHK |
687 Sq.ft |
2 BHK |
966 Sq.ft |
2 BHK |
977 Sq.ft |
2 BHK |
1002 Sq.ft |
2 BHK |
1010 Sq.ft |
2 BHK |
1022 Sq.ft |
Location of Brigade Bricklane
Brigade Bricklane Location Address :
Sy.No. 95 and 97, Kogilu Main Rd, Near Brigade Northridge, Jakkur, Bengaluru, Karnataka 560064
 Structure |
|
 Flooring |
|
 Doors |
|
 Plumbing and Sanitary |
|
 Security |
|
 Electrical |
|
Amenities:
Gymnasium |
Clubhouse |
Swimming Pool |
Games Room |
Basketball Court |
Jogging Track |
Outdoor Courts |
Table Tennis |
Gardens |
Kids Play Area |
Spa, Sauna |
Party Area |

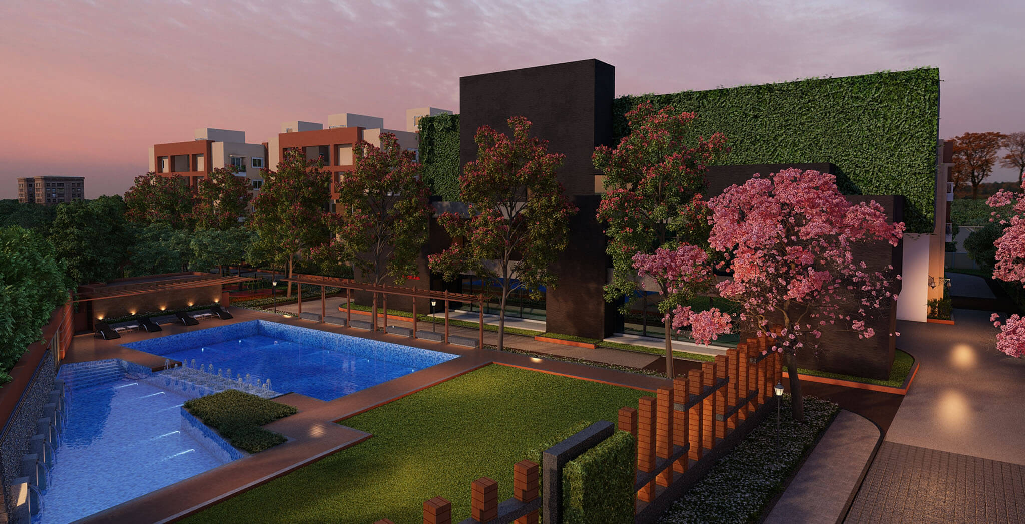
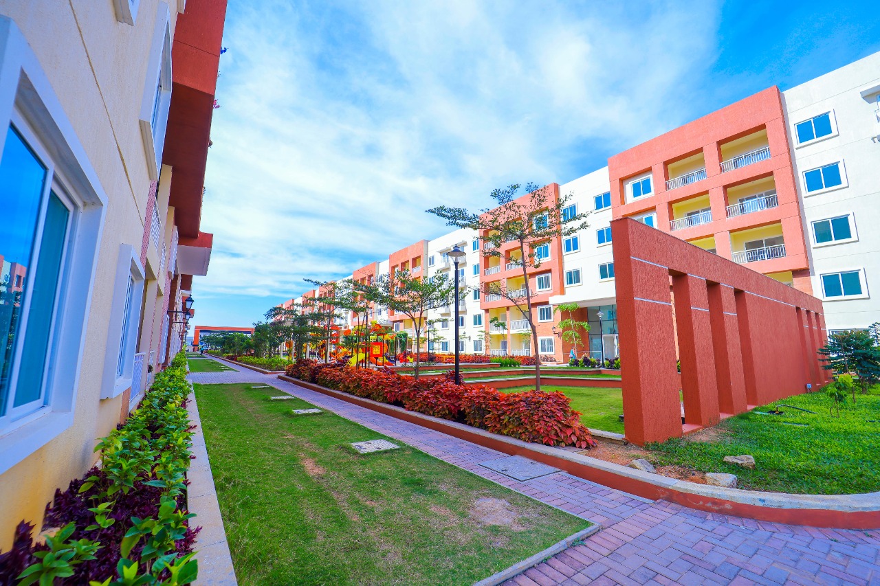
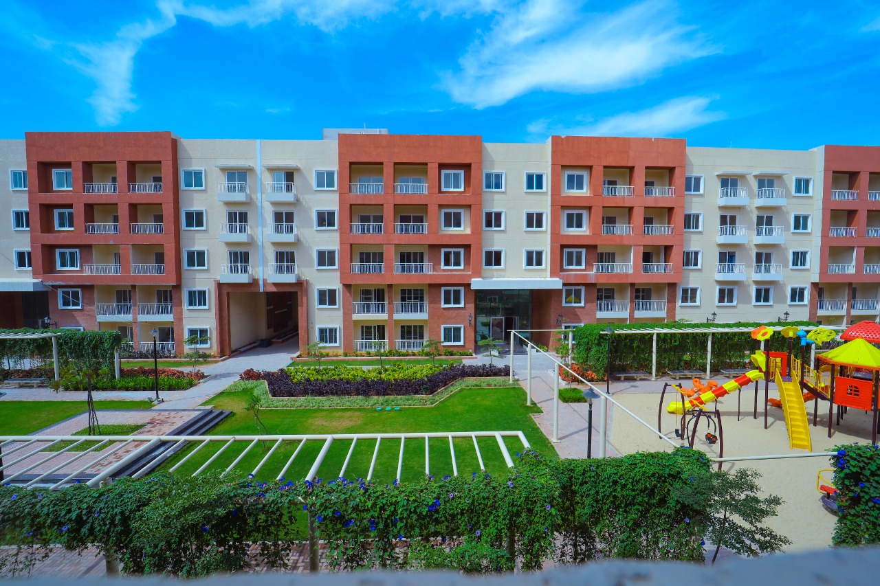
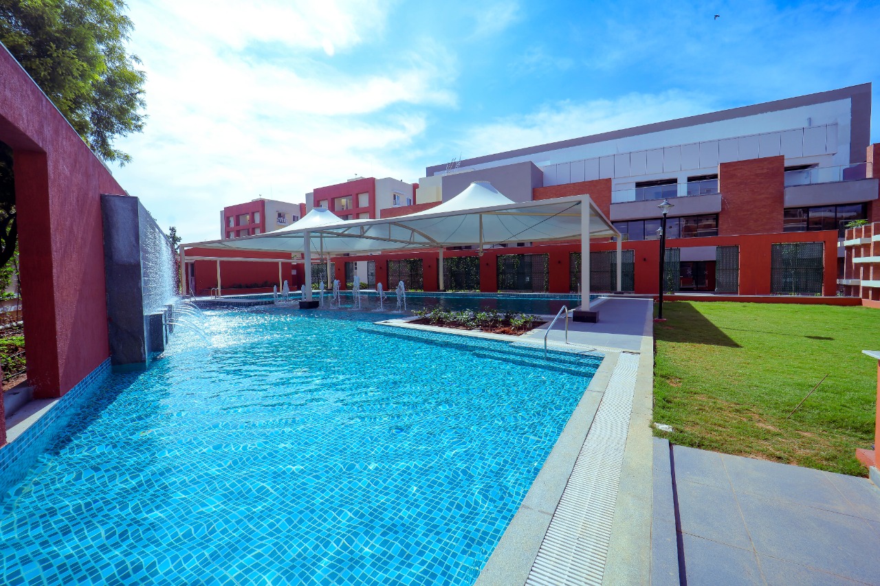
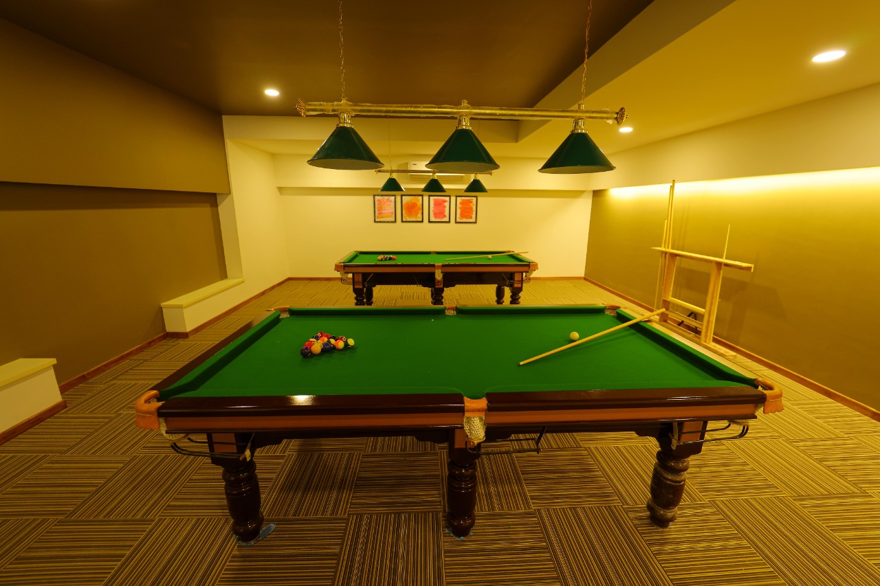
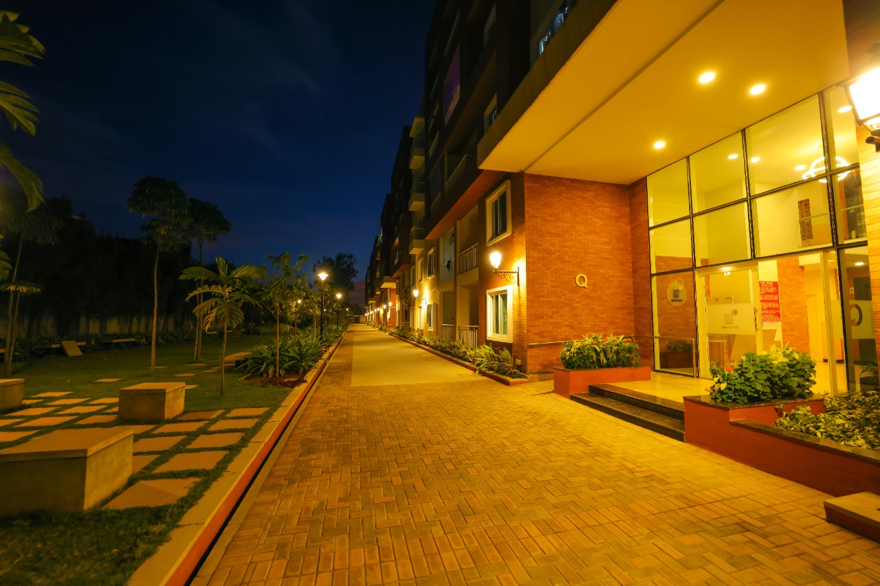
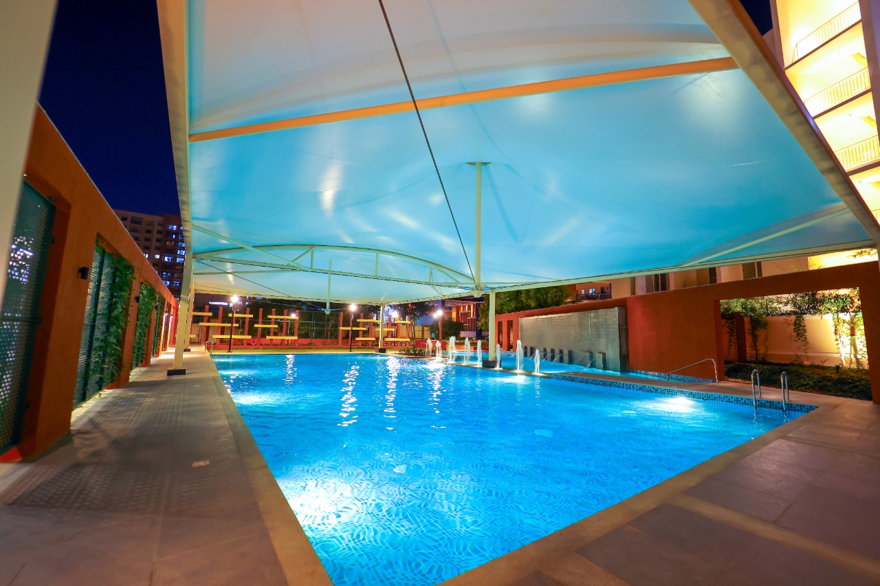
 Project Location
Project Location Total Land Area
Total Land Area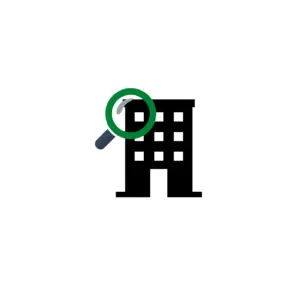 No. of Units
No. of Units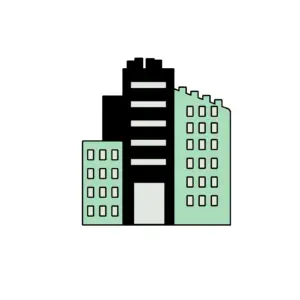 Towers and Blocks
Towers and Blocks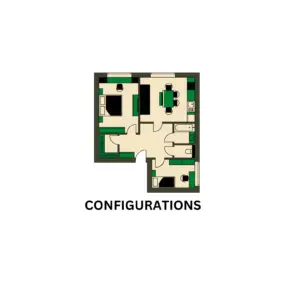 Unit Variants
Unit Variants Possession Time
Possession Time