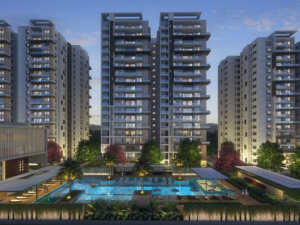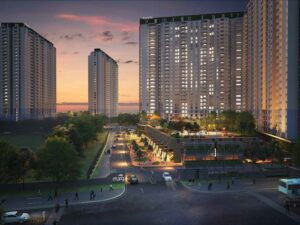Mars Planet is a different planet altogether-hospitable, attractive and affordable. The project situated in one of Bangalore city’s most sought after and best-connected localities- RR Nagar and BSK III stage, offers 2 BHK, 2.5 BHK, 3, 3.5 BHK & 4.5 BHK Duplex apartments at reasonable prices.
Being close to Mysore Road Metro station, Hosakerehalli PESIT Nice Road Toll gate, shopping malls, well equipped hospitals, reputed schools & colleges and IT Hub Global Village Tech Park, one can commute with ease.
Thoughtfully designed to harness the bounties of nature, a large area is dedicated to greenery. Landscaping is a visual treat.
Each home is naturally well lit, uncluttered and breezy. With none of home sharing a common wall, the project is one of its kind.
We value your privacy. Every apartment is Vaastu compliant. Wide balconies offer a vantage point and incredible view accentuating serenity.
Details About The Project:
|
Hosakerehalli |
|
2.5 Acres75% Open Space
|
|
178 Units |
|
18 Floors |
|
2, 3 BHK |
|
June 2025 Onwards |
Configurations Available:
Unit Type |
Size in Sq.Ft |
1 BHK |
N.A |
2 BHK |
1318 |
3 BHK |
1711 |
Specifications:
 Structure |
|
 Flooring |
|
 Doors |
|
 Plumbing and Sanitary |
|
 Security |
|
 Electrical |
|
Amenities:
Gymnasium |
Swimming Pool |
|
Amphitheatre |
Reflexology Walk |
|
Sports Courts |
Community Hall |
Gardens |
Area, Creche |
Spa, Salon |
Multipurpose Hall |

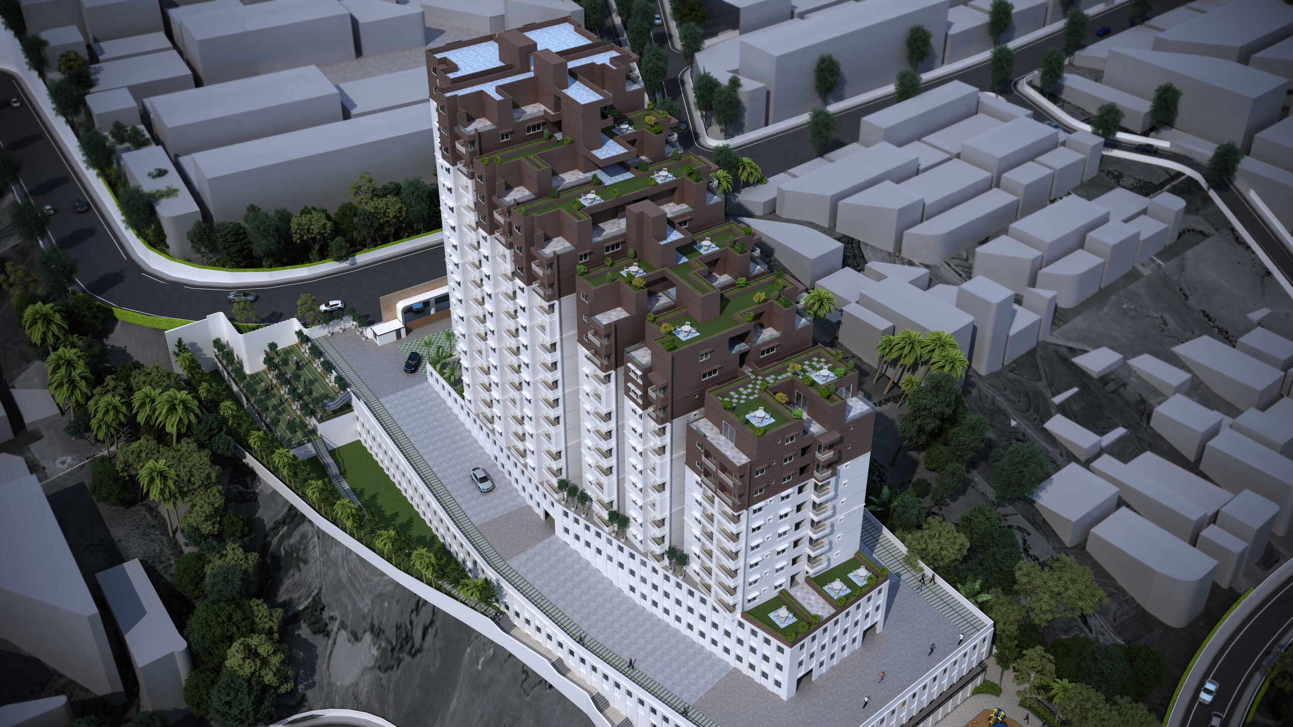

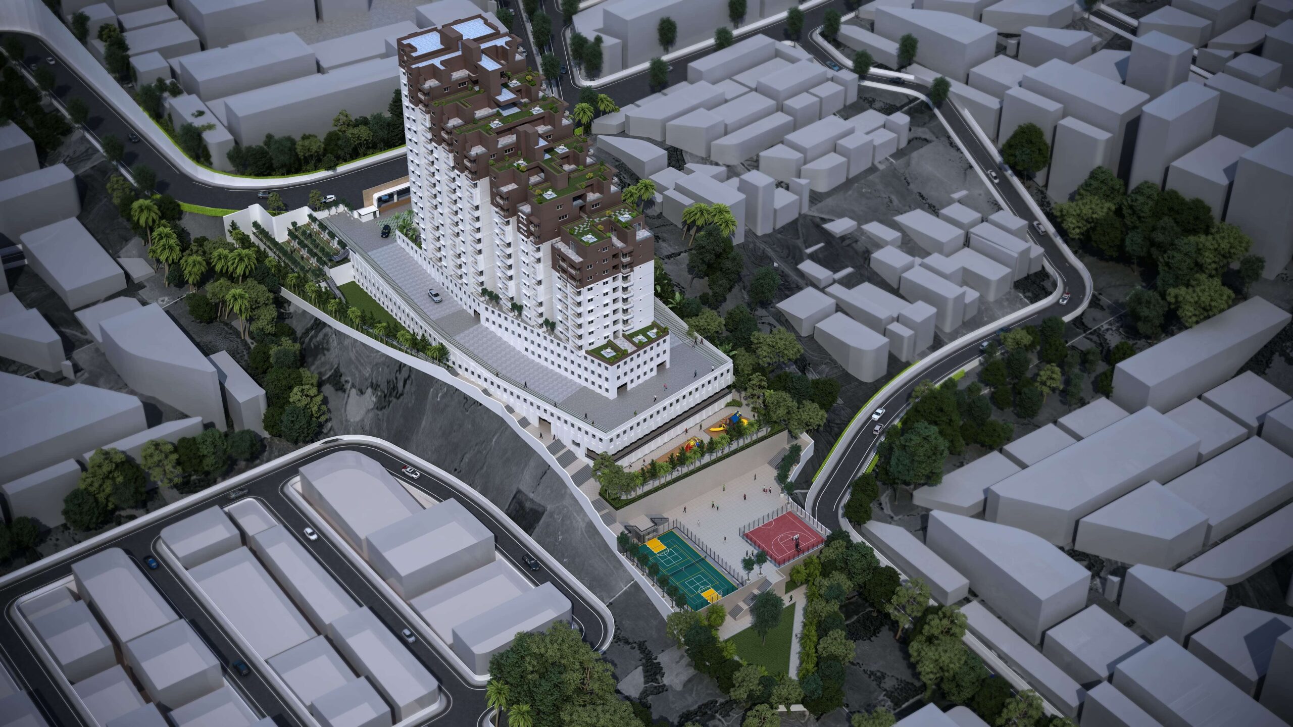
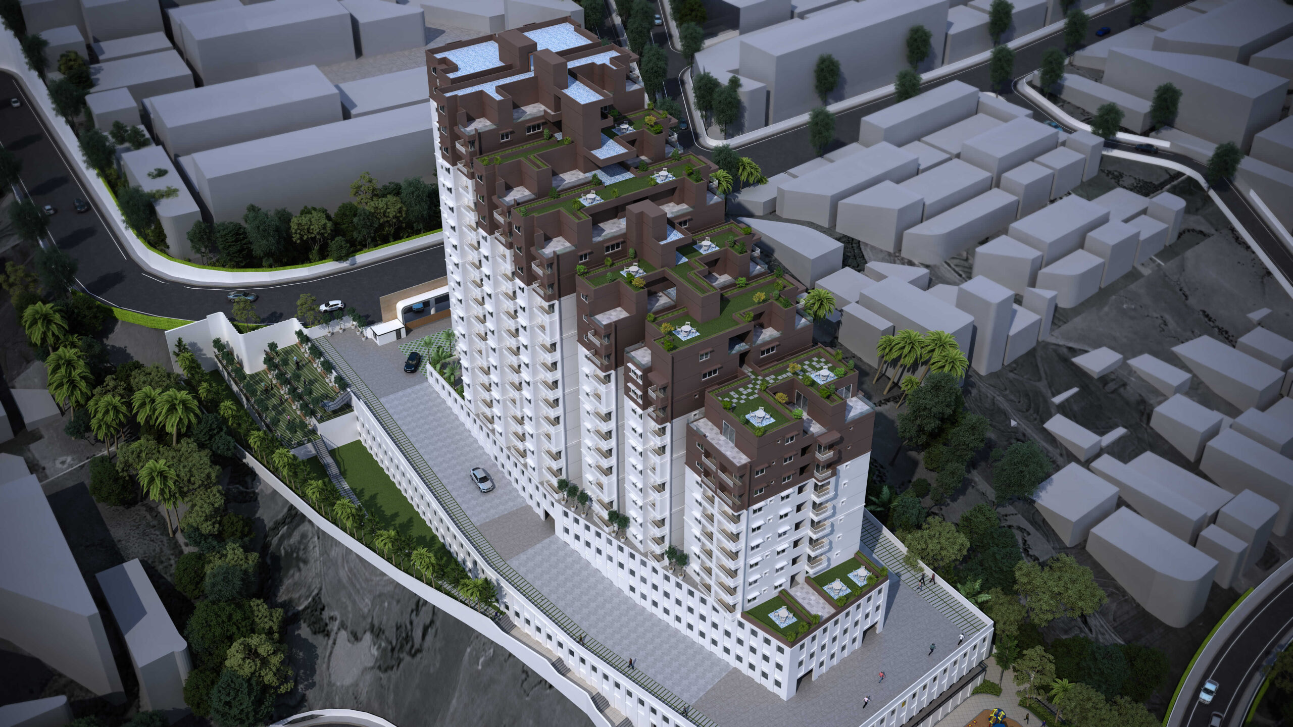
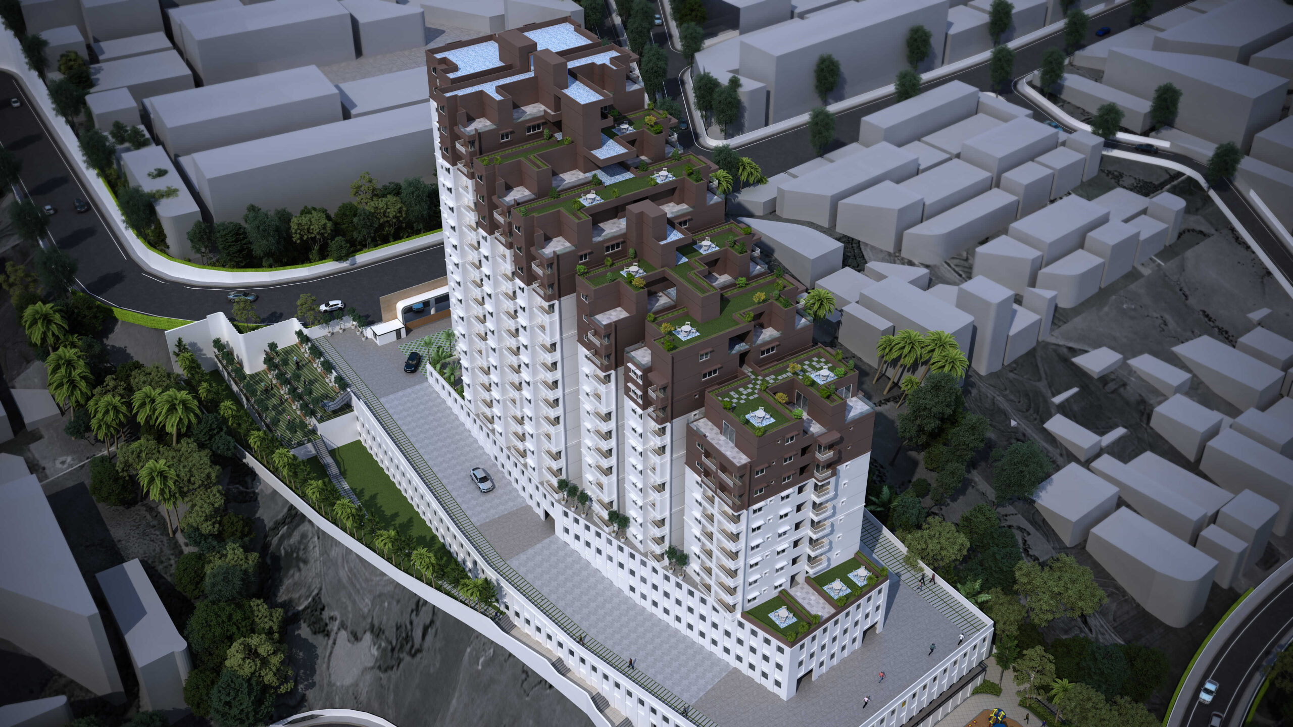
 Project Location
Project Location Total Land Area
Total Land Area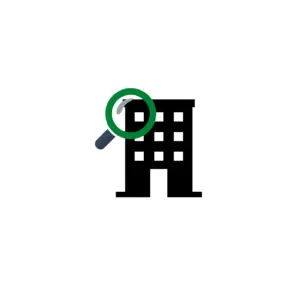 No. of Units
No. of Units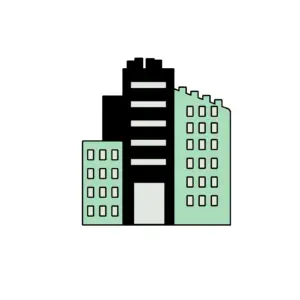 Towers and Blocks
Towers and Blocks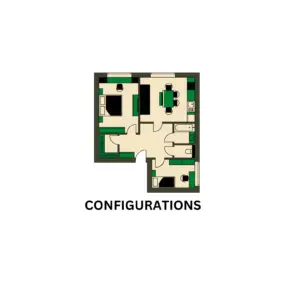 Unit Variants
Unit Variants Possession Time
Possession Time