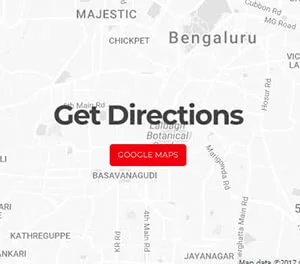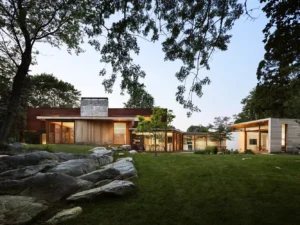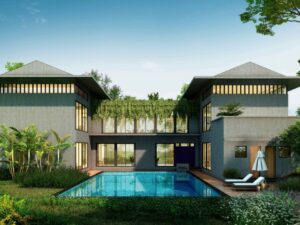More about Purva Tivoli Hills
Purva Tivoli Hills is the massive new Italian-themed Plotted Development project in Devanahalli, near Bangalore Airport, North Bangalore.
The residential enclave, Purva Tivoli Hills feature the very best in Purva Land’s plotted development segment. The project offers spacious Villa plots ranging from 1200sft to 3200 sft garden plots with luxurious features.
Beautiful landscapes, open spaces, Sculpture Park, Vineyards, topiary gardens, and more Italian-themed features all around Purva Tivoli Hills make it more special & Elite.
The builder Purva Land, which is the latest venture from Puravankara, is guaranteed to bring a quality living experience to the community of Devanahalli with brilliant architecture and equivalent lifestyle in Tivoli Hills.
Purva Tivoli Hills Location has excellent connectivity & it is located at the heart of Devanahalli at the crux of Bellary Road, Bangalore International Road, Doddaballapura Main Road, and Bangalore-Hyderabad Highway.
Some of the Amenities at Tivoli Hills include a fully equipped clubhouse, landscaped gardens, gymnasium, swimming pool, recreation rooms, outdoor sports courts, children’s play area, party hall, and meticulously planned with utmost importance to state-of-the-art 24/7 securities.
Details About The Project:
|
Devanahalli,
|
|
60 Acres |
|
839 Plots |
|
N.A. |
|
1200 – 3200 sq.ft |
|
2024 Onwards |
Location of Purva Tivoli Hills
Purva Tivoli Hills Location Address :
Main Road, Devanahalli, Bengaluru, Karnataka 562110
 Infrastructure Infrastructure |
|
 Security Security |
|
 Green Features Green Features |
|
 Energy and Power Energy and Power |
|
 Plumbing & Plumbing &Water Conservation |
|
Banquet Greens |
Clubhouse |
Outdoor Jacuzzi |
Games Room |
Amphitheatre |
Skating Rink |
Sports Courts |
and Spa |
Gardens |
Area |
Organic Garden |
Cafe, BBQ |





 Project Location
Project Location Total Land Area
Total Land Area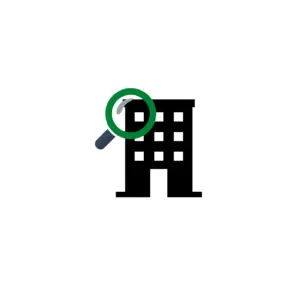 No. of Units
No. of Units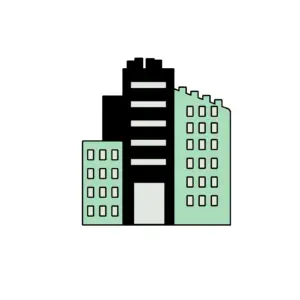 Towers and Blocks
Towers and Blocks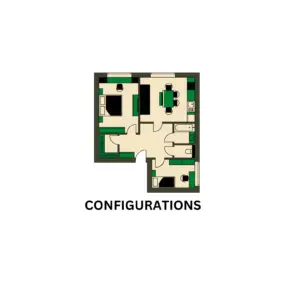 Unit Variants
Unit Variants Possession Time
Possession Time