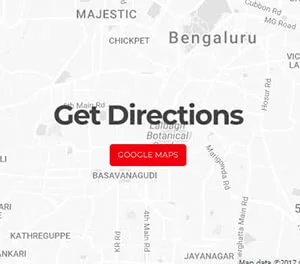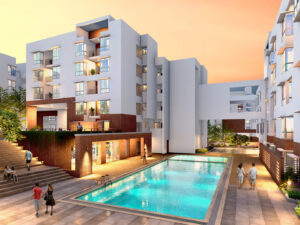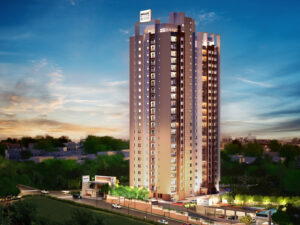Abhee Silicon Shine Phase 2 is a new phase residential apartment project launched just off Sarjapur Road opp. Wipro SEZ, East Bangalore.
The residential enclave, Abhee Silicon Shine features the very best in the Abhee Ventures’ premium living segment. The Abhee Silicon Shine Phase 2 project offers spacious 2,2.5,3 BHK apartments with premium & luxurious features.
Beautiful landscapes, plenty of open spaces, and green covers all around Abhee Silicon Shine Phase 2 make it more special and elite.
The builder is guaranteed to bring a quality living experience to the community of Sarjapur Road with brilliant architecture and an equivalent lifestyle in Abhee Codename Silicon Shine Phase 2.
Abhee Silicon Shine Location has excellent connectivity & it is located at the heart of South East Bangalore in Kodathi just off Sarjapur Road right opposite the landmark Wipro SEZ Campus near Caarmelaram, Hadosiddapura, RGA Tech Park, and more.
Some of the 30+ Amenities at Abhee Silicon Shine include a fully equipped clubhouse, landscaped gardens, gymnasium, swimming pool, workspaces, outdoor sports courts, children’s play area, and party hall, and meticulously planned with utmost importance to state-of-the-art 24/7 security.
Details About The Project:
|
Off Sarjapur Road,
|
|
7 Acres |
|
220+ Units |
|
2 Towers
|
|
2, 2.5, 3 BHK |
|
Dec 2025 Onwards |
Configurations Available:
Unit Type |
Size in Sq.Ft |
1 BHK |
760 |
2 BHK + 2T |
1330 |
3 BHK + 2T |
1485 |
3 BHK + 2T |
1540 |
3 BHK + 3T |
1765 |
Location of Abhee Silicon Shine
Abhee Silicon Shine Location Address :
Sy. No. 34 Mullur Village, Sarjapura Road, East, Taluk, Bengaluru, Karnataka 560087
Specifications :
 Structure |
|
 Flooring |
|
 Doors |
|
 Plumbing and Sanitary |
|
 Security |
|
 Electrical |
|
Gymnasium |
Clubhouse |
|
Games Room |
Hall, Lawn |
Skating Track |
Sports Courts |
Yoga Lawn |
Gardens |
Area, Creche |
Workspace |
Amphitheater |

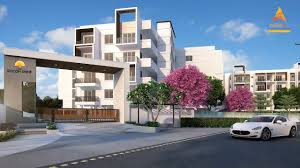
 Project Location
Project Location Total Land Area
Total Land Area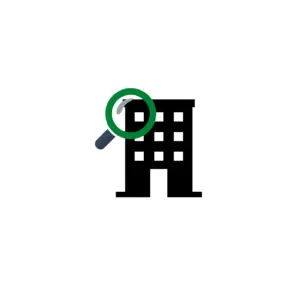 No. of Units
No. of Units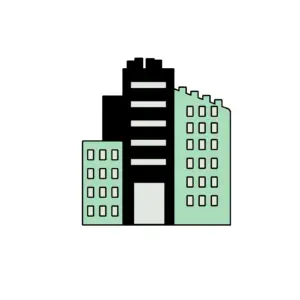 Towers and Blocks
Towers and Blocks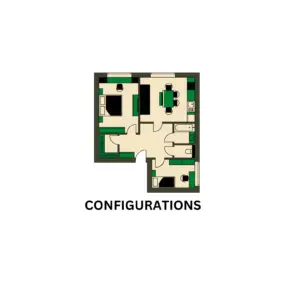 Unit Variants
Unit Variants Possession Time
Possession Time